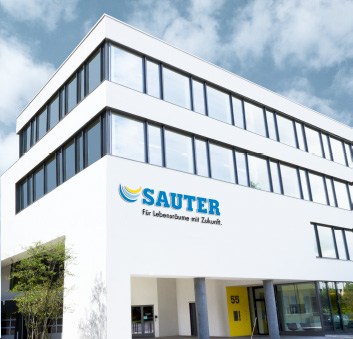New models in SAUTER’s BIM library
New models in SAUTER’s BIM library
Digital building planning based on BIM (Building Information Modeling) is now standard. Since its introduction in 2017, SAUTER’s BIM library has been supporting architects, engineers and building planners, particularly in the HVAC sector, in projects spanning the entire building cycle. The database was recently supplemented with CAD and Revit model data for the Smart Actuator, as well as the new pressure-independent regulating valves.

Construction projects are planning-intensive, often expensive, and usually not very agile. Too many players are involved and the interdependencies between project phases are too great. In addition, the planning processes of different equipment systems are often inadequately linked – either across disciplines or over the entire life cycle of the building. So the later unforeseen events occur, the greater the impact on deadlines and costs. The “Building Information Modeling (BIM)” method was developed as a solution to this problem.
BIM allows buildings to be developed and operated with digital data that can be accessed by each specialist involved. To this end, all building data is recorded over its entire life cycle. The first step is creating a model for testing the new building project. Today, digital building planning based on BIM is standard and is globally present in all construction sectors. It is not only an important process, but often a mandatory one.
SAUTER’s BIM library
SAUTER’s BIM library now includes the BIM models of the new Smart Actuators for ball valves (AKM 115SA), for ventilation dampers and VAV systems (ASM 115SA) and globe valves (AVM 115SA) and their matching I/O module (SAIO 100). The new NRFC4 fan-coil controller and the pressure-independent control valves UVC102MF065…100, UVC 106 and VDL050…100 supplement our range with digital solutions for hydronic balancing.
SAUTER’s BIM library contains data of valves, actuators, sensors and room units through to 2-point controllers and cabinets. The intuitive search and filter options make it easy to find the right products. SAUTER provides all BIM models as Revit files, compatible with Autodesk planning products, and as CAD files. Every year, around 6,000 BIM objects are downloaded via SAUTER’s BIM library, making the day-to-day work easier for SAUTER’s customers and partners.
Building Information Modeling: a process
The introduction and proliferation of BIM at the beginning of the 2000s was a decisive contribution to the digitalisation of the construction industry – from structural and civil engineering to steel construction. However, BIM is not a software product, but a process characterised by a holistic view of all involved parties in a central database.
Building simulations and 3D visualisations not only help with design decisions. Changes to the virtual model are automatically transferred to all plans. This means that everyone involved is always up to date. The central documentation repository, the immediate and continuous availability of relevant data, and the improved exchange of information between those involved in planning lead to increased productivity in the planning process. With the help of BIM and models from manufacturers such as SAUTER, collaboration between architects, engineers and specialist planners can be significantly optimised in terms of costs, deadlines, quality and productivity of the processes.

